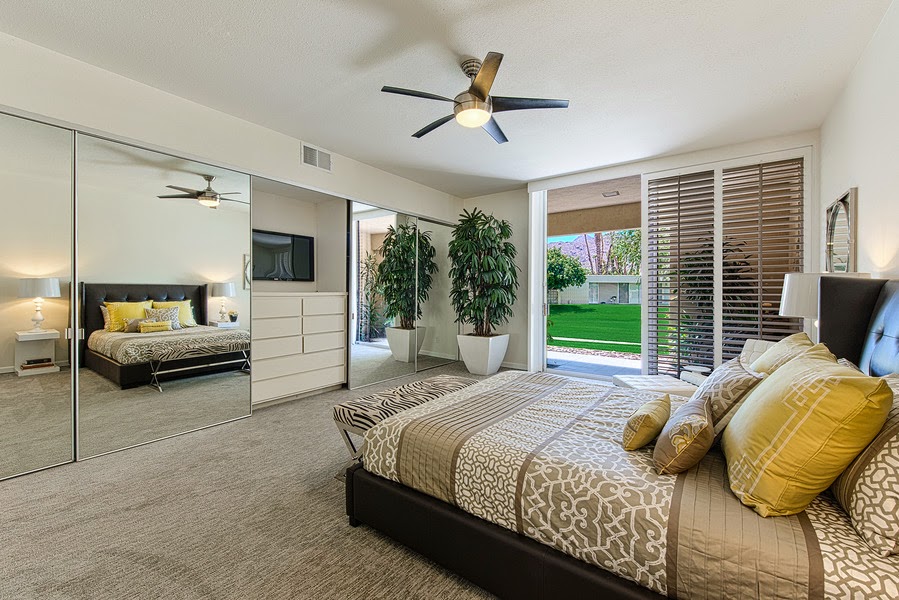Sunday, May 3, 2015
Saturday, April 18, 2015
original Mid-Century Palmer & Krisel
Rare Mid-Century Masterpiece by Palmer & Krisel A.I.A.
built in 1958 renovated in 2015
Architecturally Significant Mid-century Home designed by Palmer & Krisel AIA for the “Valley of the Sun” subdivision, Rancho Mirage.
This rare and incredible home is one of two B-4 plans ever built. Custom designed by Palmer & Krisel to fit the pie shaped lot at the end of the “Bulb” (Cul-de-sac) and built by developers Maus & Holstein in 1958, the main house features 3 Bedroom, 2 Baths, an Open Living Room / Dining Room with High Angled Wood Beamed Ceilings, Clearstory Windows, a Social Gourmet Kitchen Design with spacious Breakfast Room looking out to the pool and backyard.
This home is in it’s original floor-plan but updated for 21st Century Living, featuring Tiled Flooring throughout and Custom Bathrooms.
Additionally a detached Casita provides a spacious Guest Suite and/or Pool House with a Full Bath, Sitting Area and Wet-Bar.
This incredible home maintains all of it’s original Architectural elements, featuring a unique “Shed-Sunflap” roof-line. Krisel states that the “Flap” was designed to come from the the front, through the house and out the rear, bringing the indoors and outdoors together.
The Entertainers backyard features a new Pool with Waterfall Spa, Outdoor Dining, Fire-pit and Sun Lounging amongst the Architectural Landscaping. Developers Maus & Holstein concluded that Palmer & Krisel’s Valley of the Sun tract “displayed the hopefulness and easy lifestyle of Modernism in the 1950’s”, that statement still rings true today…Desert Living at it’s best!
for more information contact
Sunday, October 12, 2014
18@Twin Palms | coming soon

Get ready for Palm Springs New Mid-century inspired New Development in the Twin Palms Neighborhood of Palm Springs, CA.
Construction of these fabulous 18 New single Family Homes with private Pool and Spa will start this Fall.
for more information please contact
Neil Curry Realtor
NeilCurry@WindermereSoCal.com
NeilCurry@WindermereSoCal.com
Friday, July 25, 2014
Mid-Century Seven Lakes Country Club Palm Springs
Seven Lakes CC Palm Springs, CA
Mid-Century with a Hollywood Regency twist!
Located behind the gates of 7 Lakes C.C., designed by noted architect Richard A. Harrison and built in 1967, this 3 bed/3bath updated Condo home has 2,132 Sq. Ft. of living space and features 10’ Ceilings, Clearstory Windows, Floor-to-Ceiling walls of glass looking out to views of the golf course, clubhouse and southern mountains.
Updates include a New Kitchen with Stainless Appliances, Granite Counters and Tiled Backslashes. Tile Flooring in the main living areas, New Designer Carpeting in each bedroom and new Lighting & Ceiling Fans throughout. Updated Baths feature Tiled Flooring, Showers with Frameless Glass Enclosures, chic Counter-mounted Sinks and a large Media Room with Wet Bar.
7 Lakes is located in desirable South Palm Springs on 128 Acres that features 15 Pool & Spas, Pool Cabanas with outdoor Grills, Kitchenettes & Restrooms, 24/7 Guarded Gate, Tennis, Golf and much more! An active & social golf community, 7 Lakes also features a spectacular Clubhouse designed by noted architect William Cody, Restaurant, Lounge, Golf Membership, Pro Shop, Putting Range and a spectacular 18-Hole professional Golf Course designed by Ted Robinson.
Quintessential Palm Springs living at it’s best!
for more information please contact Neil Curry Realtor
Sunday, July 13, 2014
Polynesian Alexander Ranch Palm Springs, CA
Just listed this 3 Bedroom 2 Bath renovated Mid-Century Ranch, built by the Alexander Construction Co in 1963.
Contact Neil Curry for a private showing
Listed at $399,000.00
Located in the northwest section of the Racquet Club Estates originally known as
"New Riviera Gardens"
contact Neil Curry for more information
Saturday, April 19, 2014
Original Mid-Century renovation
Check out some of these before and after images from the latest Bradley Lorne Homes and House & Homes Palm Springs renovation project.
 |
| Street view before renovation |
 |
| Street-view after renovation |
 |
| Dining Room before renovation |
 |
| Dining Room after renovation |
 |
| Living Room before renovation |
 |
| Living Room after renovation |
 |
| Master Bedroom before renovation |
 |
| Master Bedroom after renovation |
 |
| Guest Bathroom before renovation |
 |
| Guest Bathroom after renovation |
 |
| Backyard before renovation |
 |
| Backyard after renovation |
for further information on this renovation or if you are interested in purchasing this home please contact Neil Curry.
Tuesday, January 21, 2014
Renovated Mid Century Palm Springs Home designed by Hugh Kaptur, AIA in 1960
Original Midcentury Palm Springs home designed by noted Architect Hugh Kaptur, AIA. recently taken to the studs and fully renovated.
Every effort and attention to detail was done to stay true to the homes original Mid-century roots while delivering all the amenities of 21st century living.
for more information please contact
Subscribe to:
Comments (Atom)




































